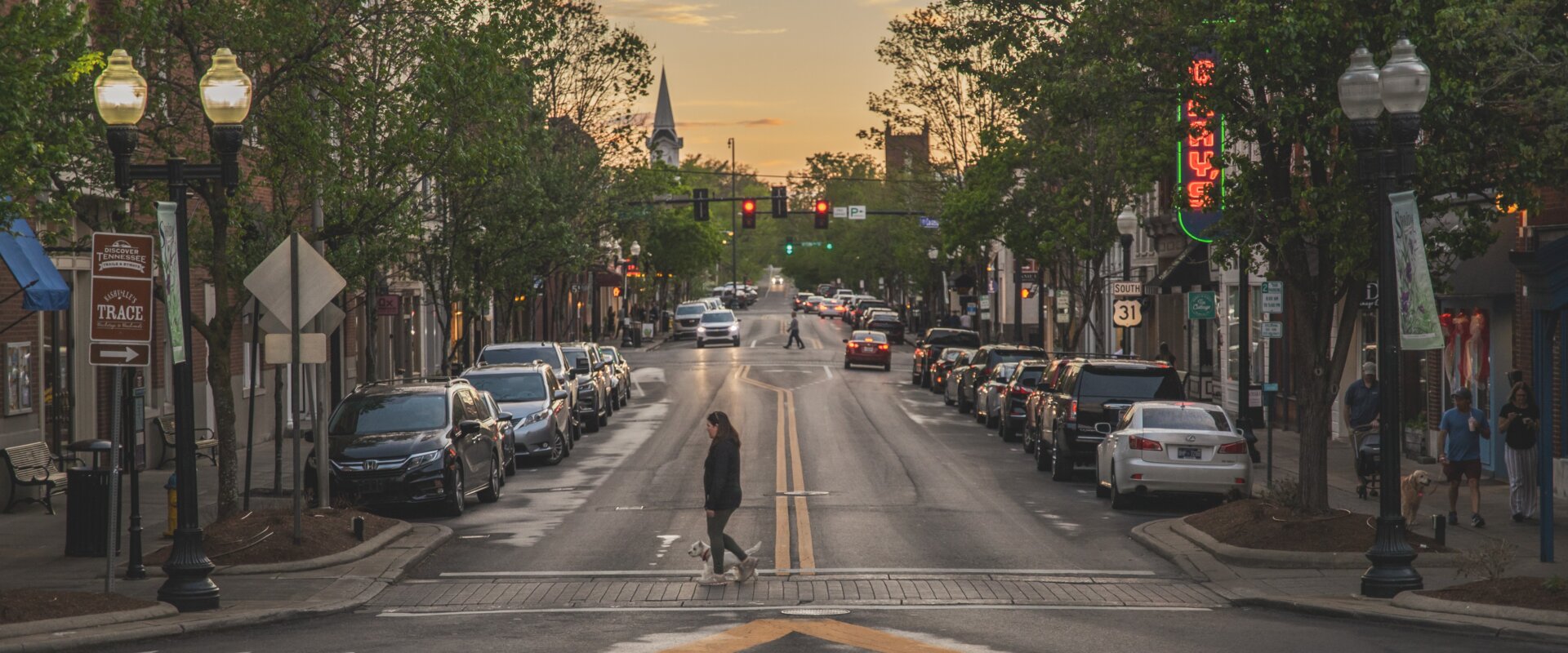8813 Drosera Cir
College Grove, TN 37046
$5,150,000
Beds: 5
Baths: 4 | 3
Sq. Ft.: 8,691
Type: House
Listing #2778969
Spectacular like-new Custom Home by Hatcliff Construction at The Grove!! Elegance and state-of-the-art features highlight this stunning Modern American Farmhouse designed by Alyson Sailer!! No detail overlooked from the spacious entertaining spaces, soaring vaulted ceiling in the family room, 5 bedroom suites, professional-grade Kitchen with prep area, and so much more! Entry courtyard welcomes you home to your private sanctuary, don't miss Sunroom backing to Open Space forest. Full Crestron home automation, home studio, home gym, oversized 4 car garage, and a private guest suite over the garage! All Wolf appliances, warming drawer, steam oven and hidden dish door to the Scullery is perfect for entertaining! Make plans to see this one and prepare to be impressed!
Property Features
County: Williamson, TN
Latitude: 35.81698484
Longitude: -86.72549985
Subdivision/Development: The Grove
Directions: I65S to SR 840E toward Murfreesboro, take second exit (Exit 37) Arno Road, turn right and The Grove will be on your left. Only 15 minutes from Franklin and the Cool Springs Area!
Interior: Built-in Features, Ceiling Fan(s), Central Vacuum, Entry Foyer, Extra Closets, High Ceilings, In-Law Floorplan, Open Floorplan, Pantry, Storage, Walk-In Closet(s), High Speed Internet
1/2 Baths: 3
Main Level Bedrooms: 2
Amenities: Clubhouse, Dog Park, Fitness Center, Gated, Golf Course, Park, Playground, Pool, Sidewalks, Tennis Court(s), Underground Utilities, Trail(s)
Has Fireplace: Yes
Number of Fireplaces: 3
Heating: Central
Cooling: Central Air
Floors: Finished Wood
Laundry: Electric Dryer Hookup, Washer Hookup
Appliances: Disposal, Built-In Electric Oven, Built-In Gas Range
Basement Description: Crawl Space
Total Number of Units: 0
Stories: 2
Construction: Fiber Cement, Brick, Stone
Exterior: Garage Door Opener, Gas Grill, Smart Irrigation
Septic or Sewer: STEP System
Water: Private
Parking Description: Attached, Concrete, Driveway
Has Garage: Yes
Garage Spaces: 4
Patio / Deck Description: Covered Patio, Covered Porch, Patio
Lot Number: 6092
Lot Size in Acres: 0.73
Lot Dimensions: 97.2 X 201.5
Elementary School: College Grove Elementary
Jr. High School: Fred J Page Middle School
High School: Fred J Page High School
Property Type: SFR
Property SubType: Single Family Residence
Year Built: 2018
Status: Active
Tax Amount (Annual): $10,873
$ per month
Year Fixed. % Interest Rate.
| Principal + Interest: | $ |
| Monthly Tax: | $ |
| Monthly Insurance: | $ |
Listing Courtesy of Ben Jenkins Grove Realty, LLC 6153683044

Copyright 2025 RealTracs, Inc. All rights reserved.
Listings courtesy of RealTracs as distributed by MLS GRID. Based on information submitted to the MLS GRID as of 2025. All data is obtained from various sources and may not have been verified by the broker or MLS GRID. Supplied Open House Information is subject to change without notice. All information should be independently reviewed and verified for accuracy. Properties may or may not be listed by the office/agent presenting the information.
Listings courtesy of RealTracs as distributed by MLS GRID. Based on information submitted to the MLS GRID as of 2025. All data is obtained from various sources and may not have been verified by the broker or MLS GRID. Supplied Open House Information is subject to change without notice. All information should be independently reviewed and verified for accuracy. Properties may or may not be listed by the office/agent presenting the information.
RealTracs data last updated at February 4, 2025 10:59 PM CT
Real Estate IDX Powered by iHomefinder

